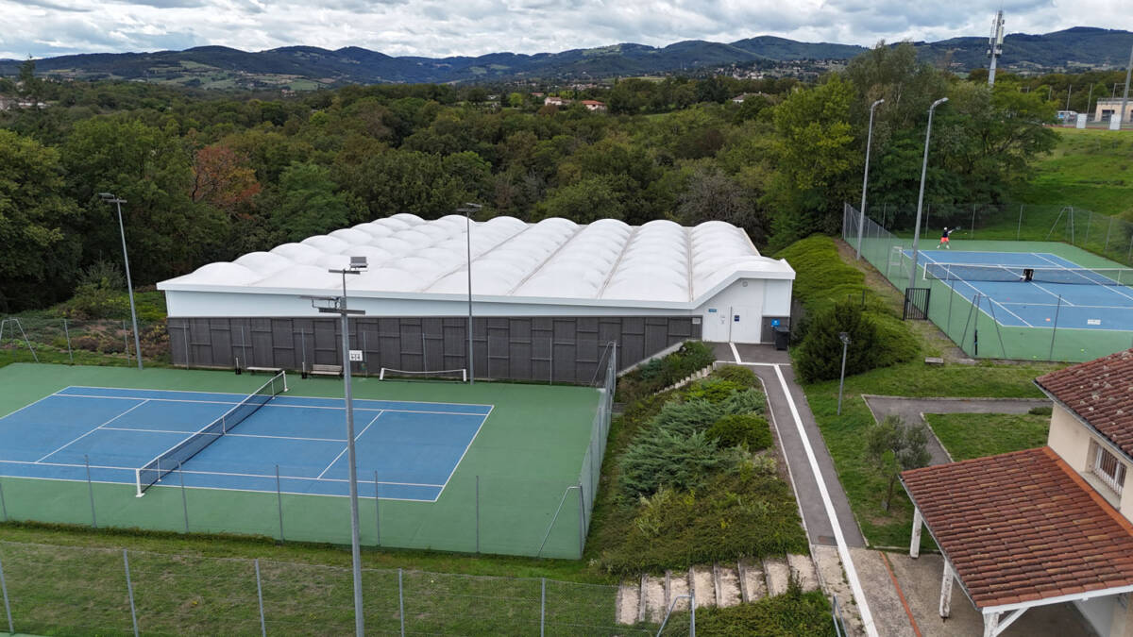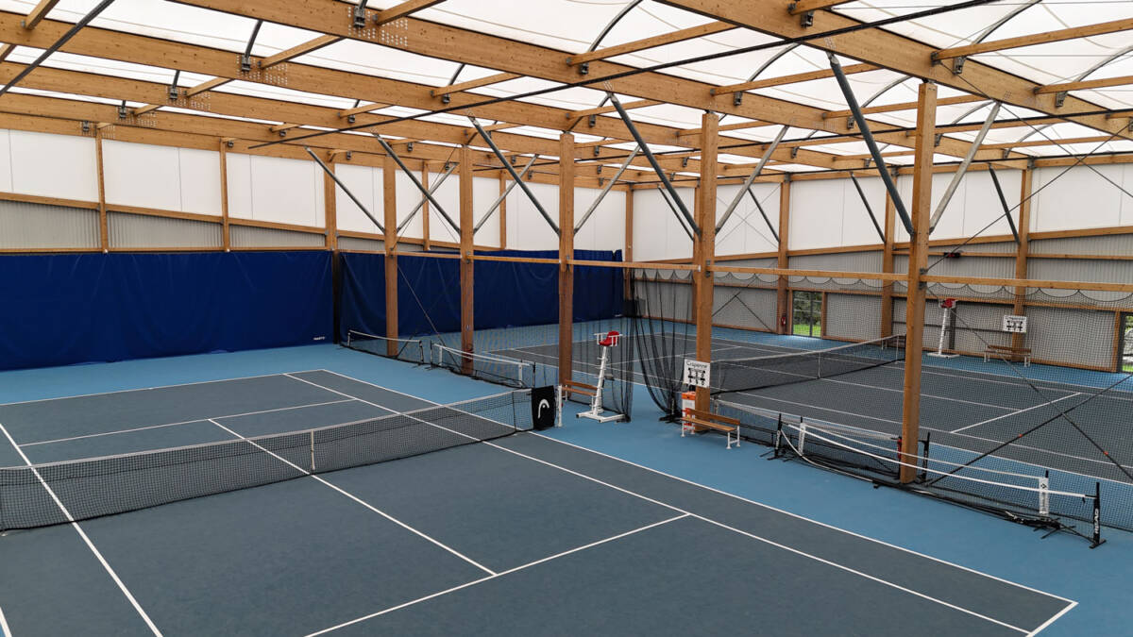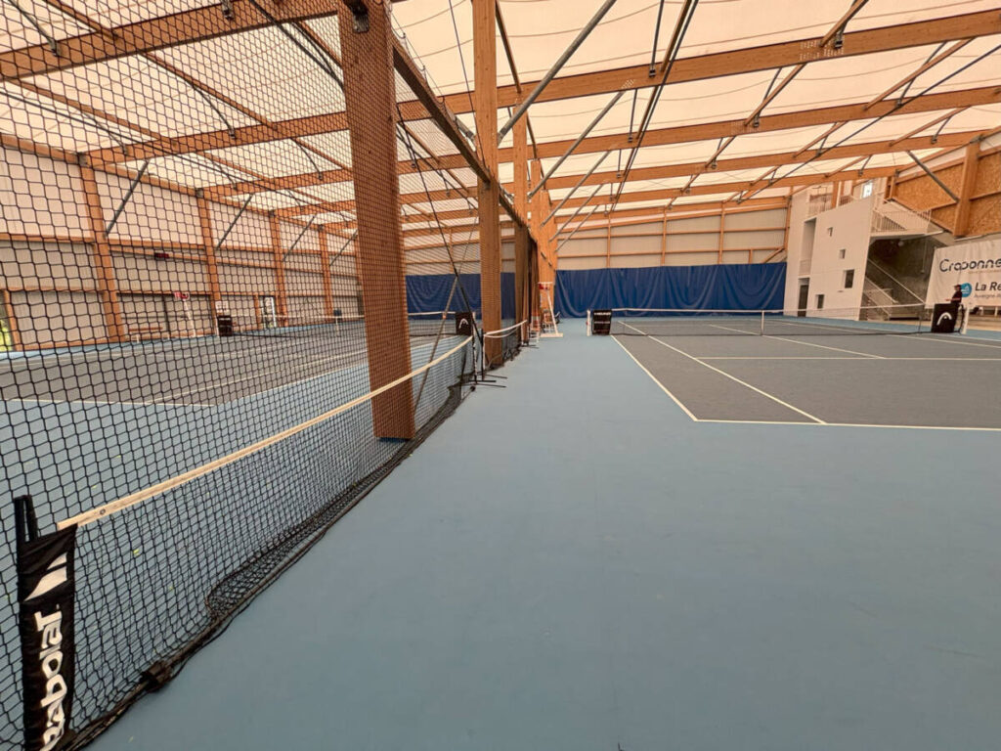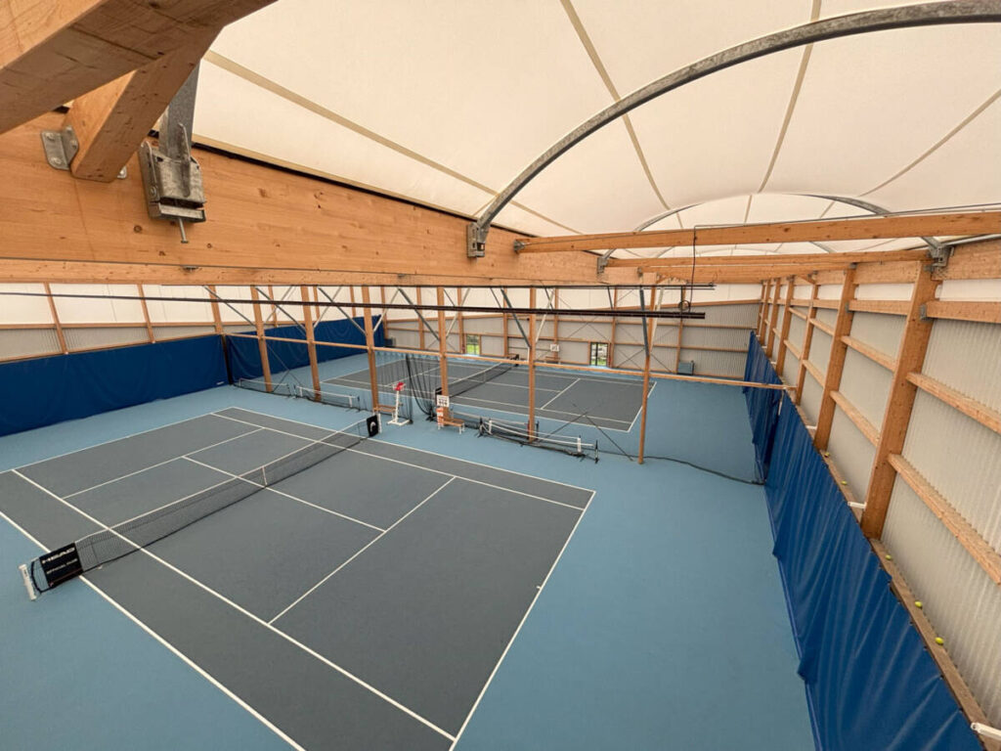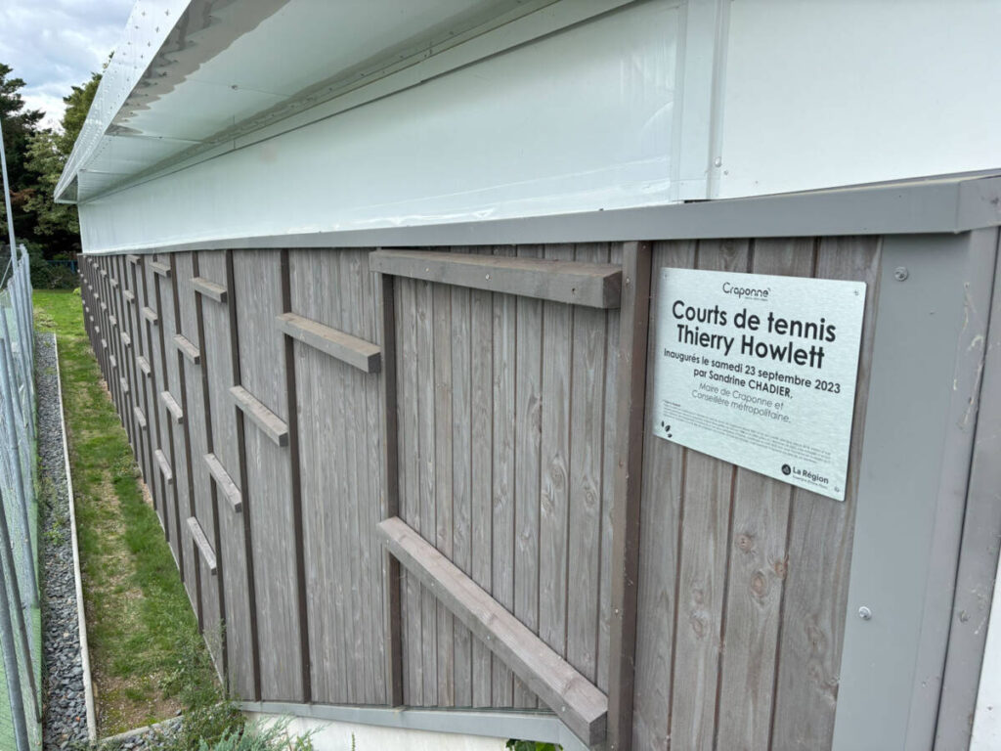TENNIS – CRAPONNE (FR)
COMPLETION DATE 2023
SURFACE AREA 1400 M2 / 15070 Ft2
Construction of a tennis hall with wood and steel structure
SMC2 has completed the construction of a 1,400 m²/15070sq ft timber-structured building dedicated to tennis. This modern facility perfectly showcases expertise in designing covered sports spaces that are both durable and aesthetically pleasing.
Measuring 36 m/118ft in length and 38 m/124ft in width, the hall rests on a glued-laminated timber frame combined with hot-dip galvanized steel. This sports structure highlights the aesthetic and environmental qualities of the materials while ensuring high-level technical performance.
The textile membrane roof provides optimal natural light, allowing players to train in a comfortable environment year-round. The roof is complemented by façades combining textile membrane at the upper part, steel cladding on three sides, and Douglas fir wood cladding on the main façade, enhancing the overall warm and inviting character of the building.
The indoor tennis courts feature a two-layer asphalt base coated with resin, offering a durable and enjoyable playing surface.
To prevent condensation, the building is equipped with a humidity regulator. This system maintains consistent humidity and optimal thermal comfort, ensuring ideal playing conditions throughout the year.







