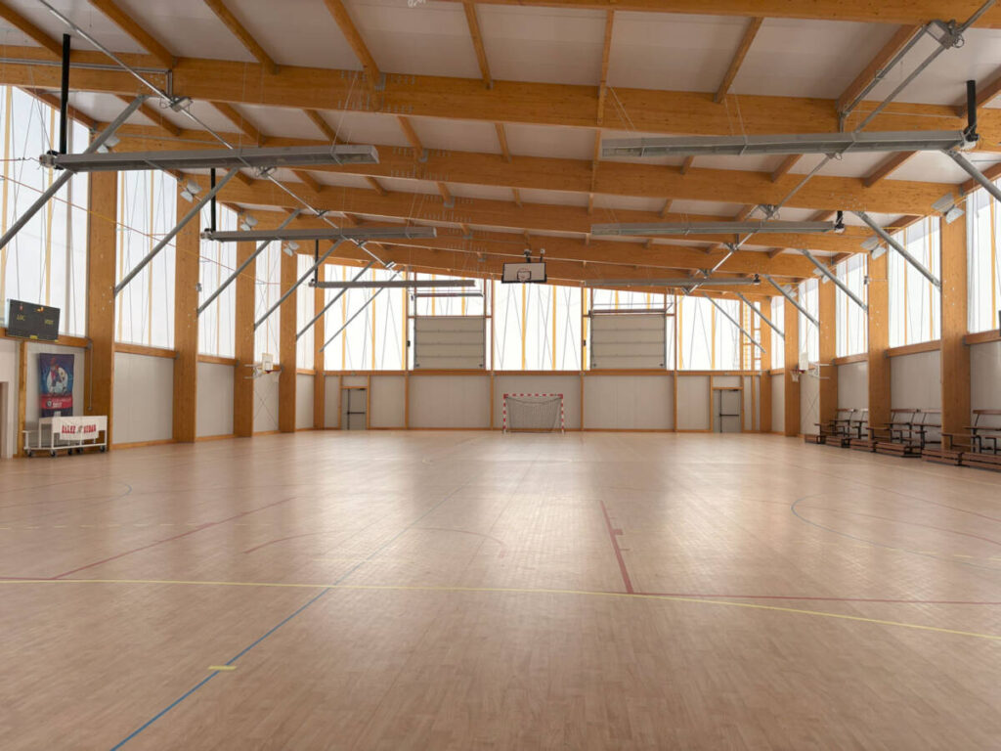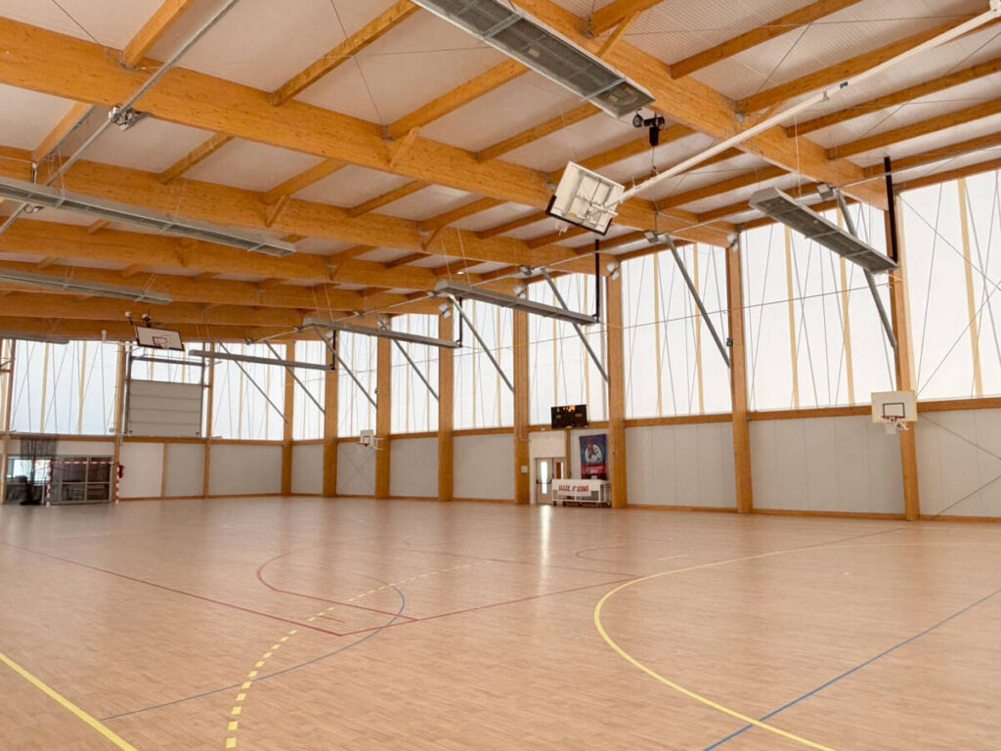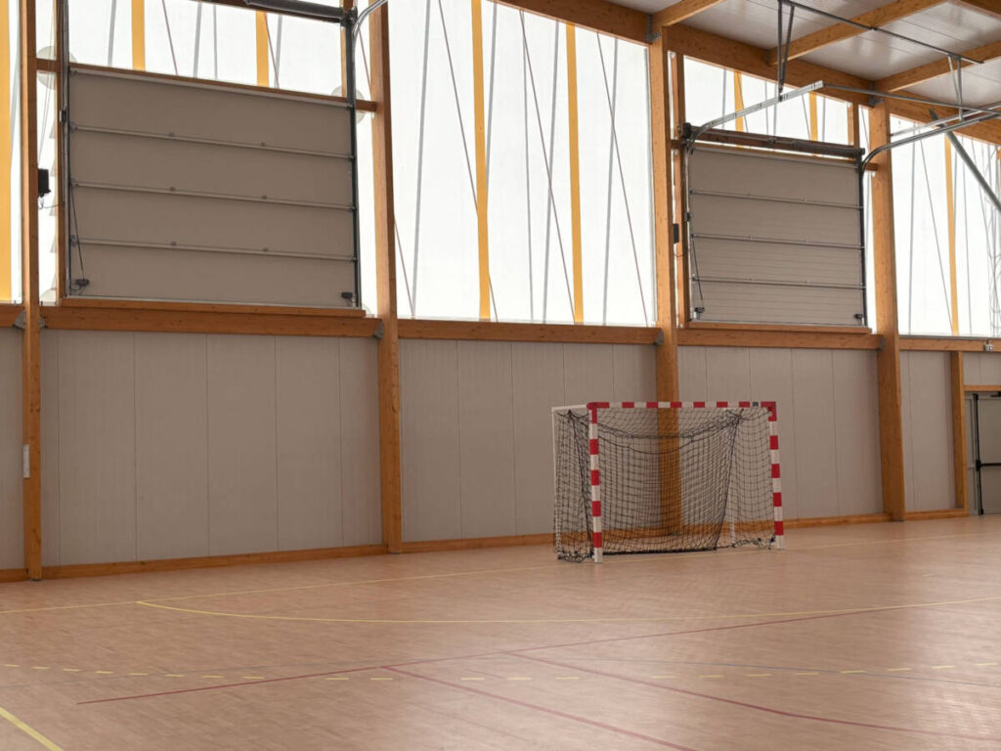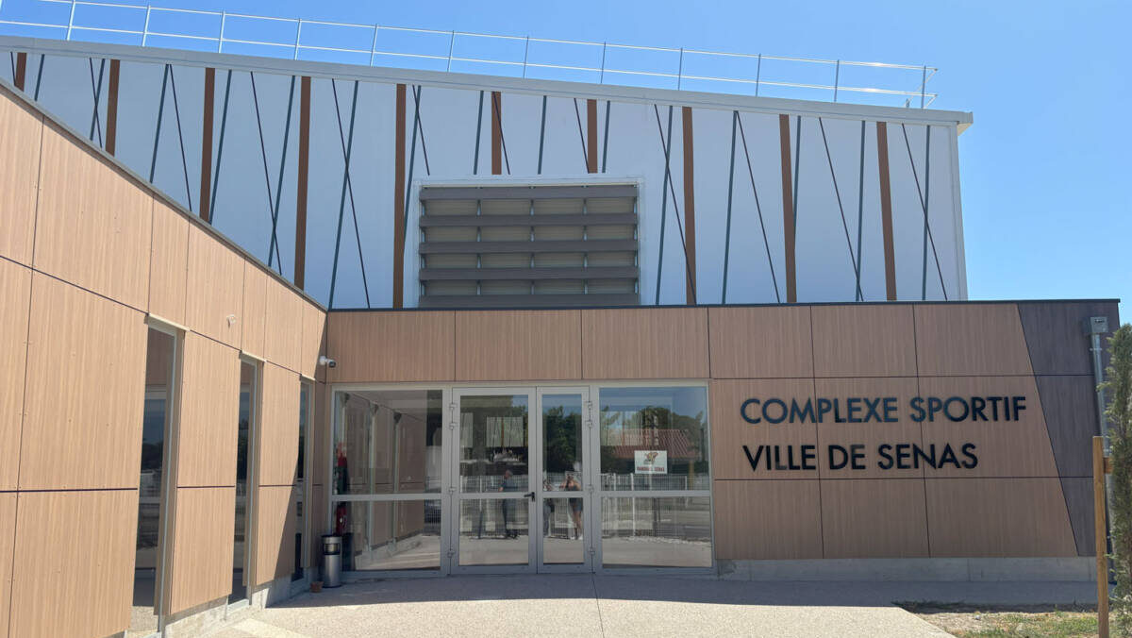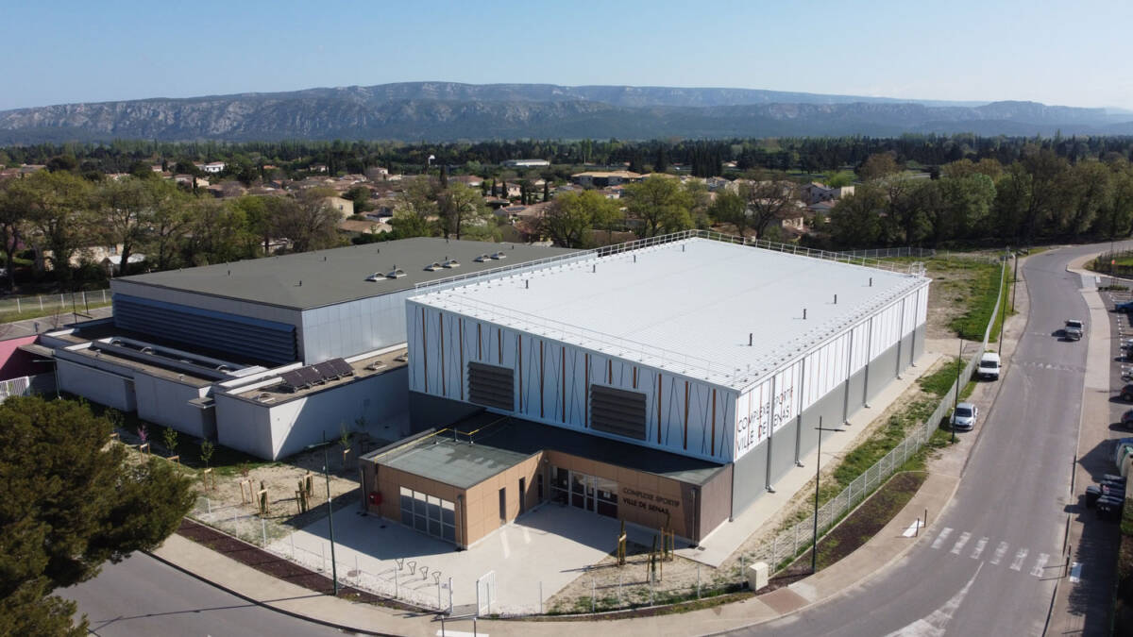GYMNASIUM – SENAS (FR)
COMPLETION DATE 2025
SURFACE AREA 1500 M2 / 16146 Ft2
Construction of a new gymnasium for the sports clubs of Sénas, France
The municipality of Sénas has equipped itself with a new high-quality sports facility, designed to host basketball and handball training sessions and competitions. More than just a building, this gymnasium is a tool to support the growth of local clubs, providing them with a functional, high-performance, and future-oriented environment.
The building features a timber structure, with exposed columns and beams. Its straight single-slope roof made of sandwich panels was specifically designed to accommodate photovoltaic panels, allowing the new facility to meet all the requirements of sustainable development and energy transition.
Facades designed for light and durability
The upper facades are made of printed textile membrane, offering lightness, natural daylight, and a strong visual identity to the gymnasium.
The lower facades are clad in double-skin paneling that combines mechanical strength with aesthetic appeal, incorporating durable, low-maintenance Fundermax panels.
To ensure comfortable and efficient daily use, several features have been integrated:
-
A sectional steel door for optimal ventilation
-
A radiant gas heating system
-
Galvanized steel rainwater downpipes
Beyond the sports hall, the project also includes a welcoming clubhouse, designed as a space for gathering, meetings, and socializing. It serves as a true hub for athletes, volunteers, and families, helping to strengthen the local community spirit.
This new gymnasium embodies a modern vision of sports facilities: functionality, sustainability, and architectural integration. A project designed to serve sport, users… and the town’s energy future.
New gymnasium in Sénas: a sustainable timber facility dedicated to basketball and handball, designed for sports performance and energy transition.







