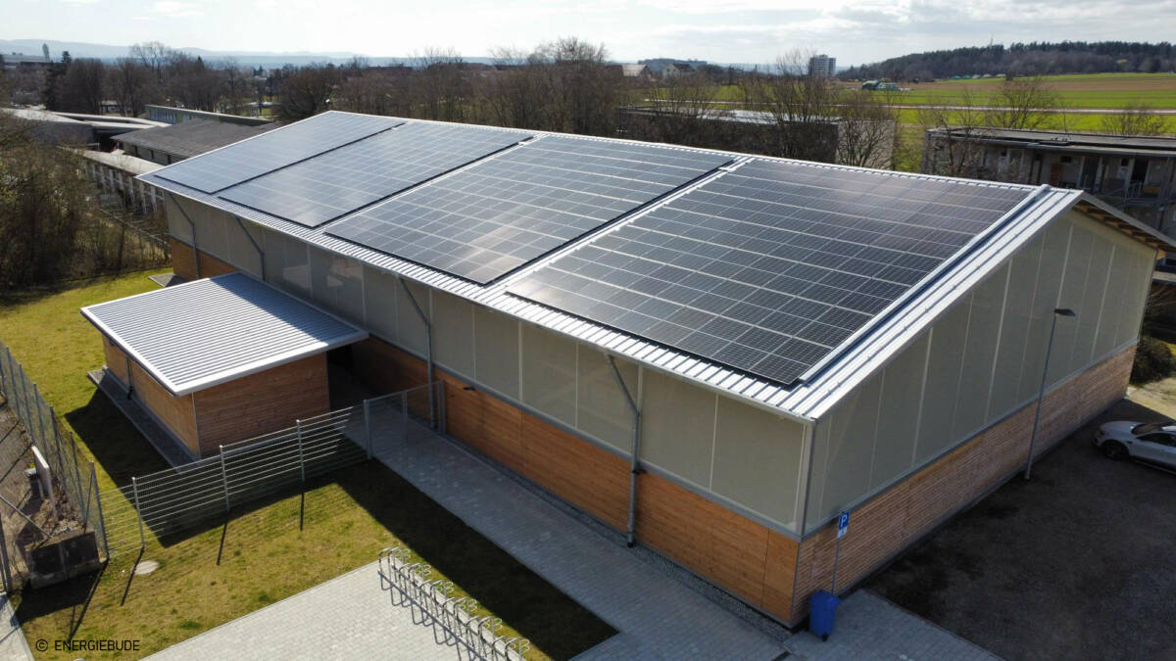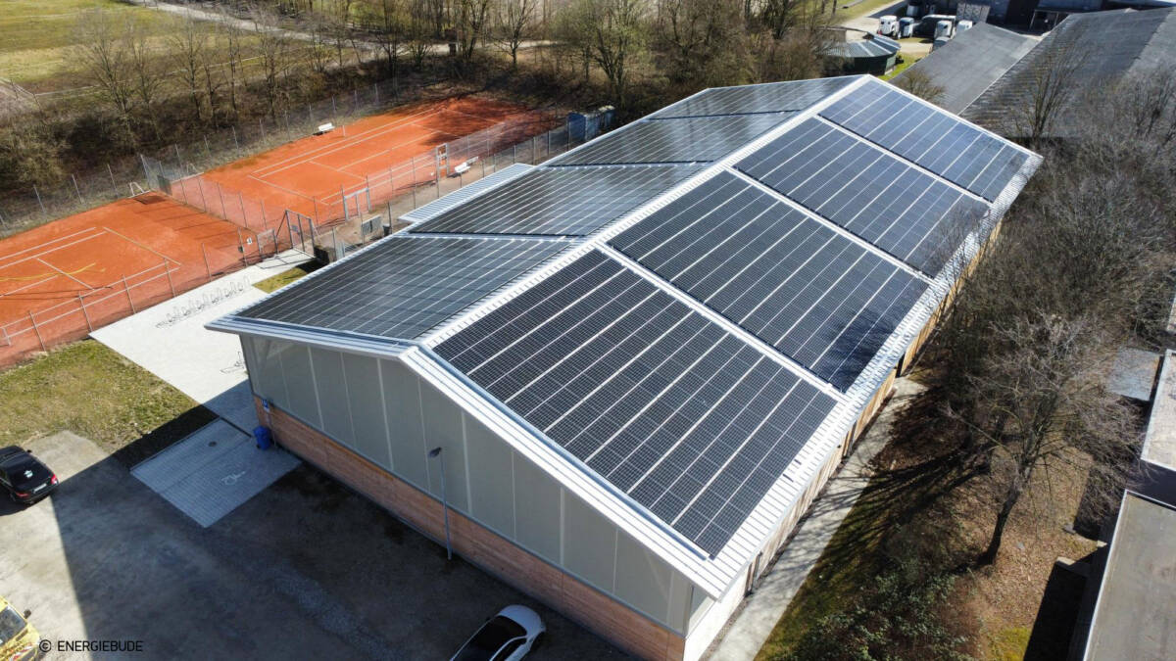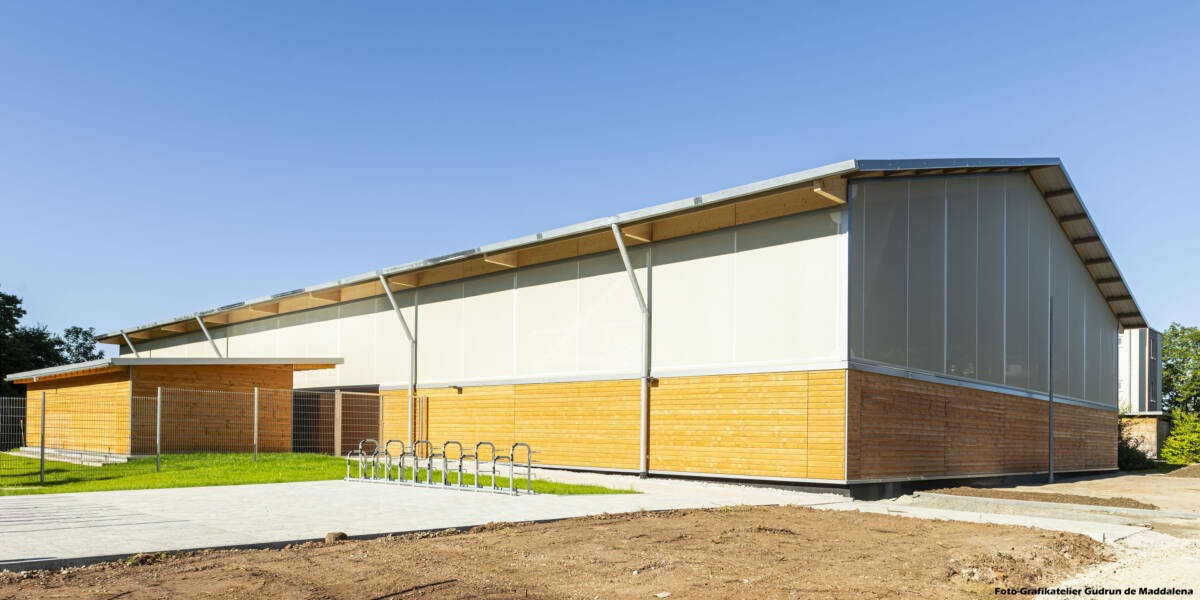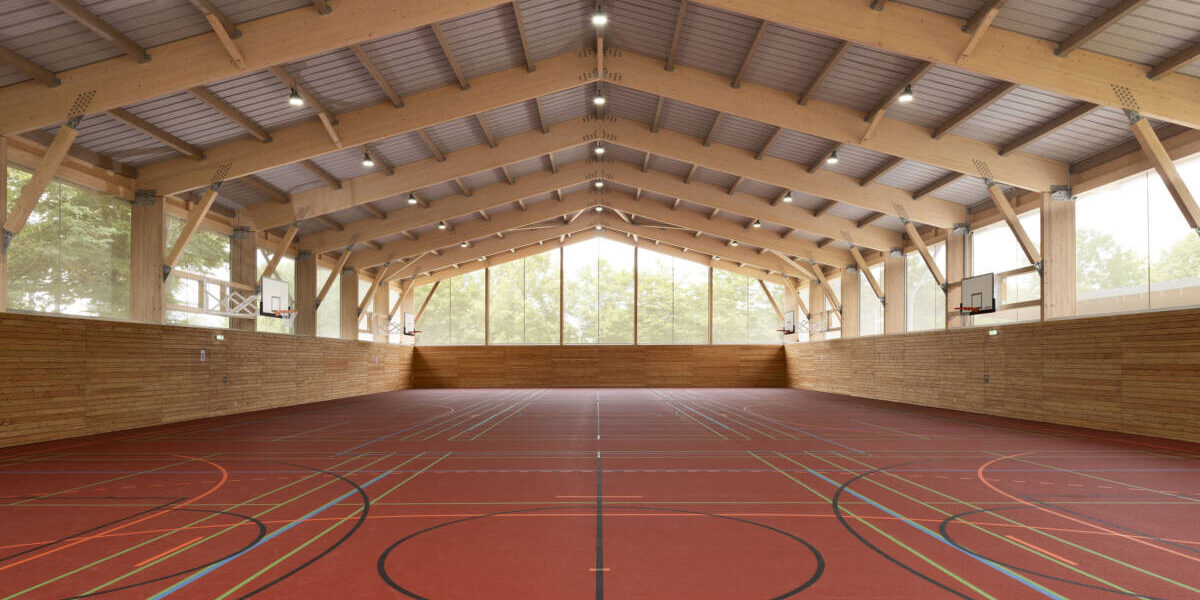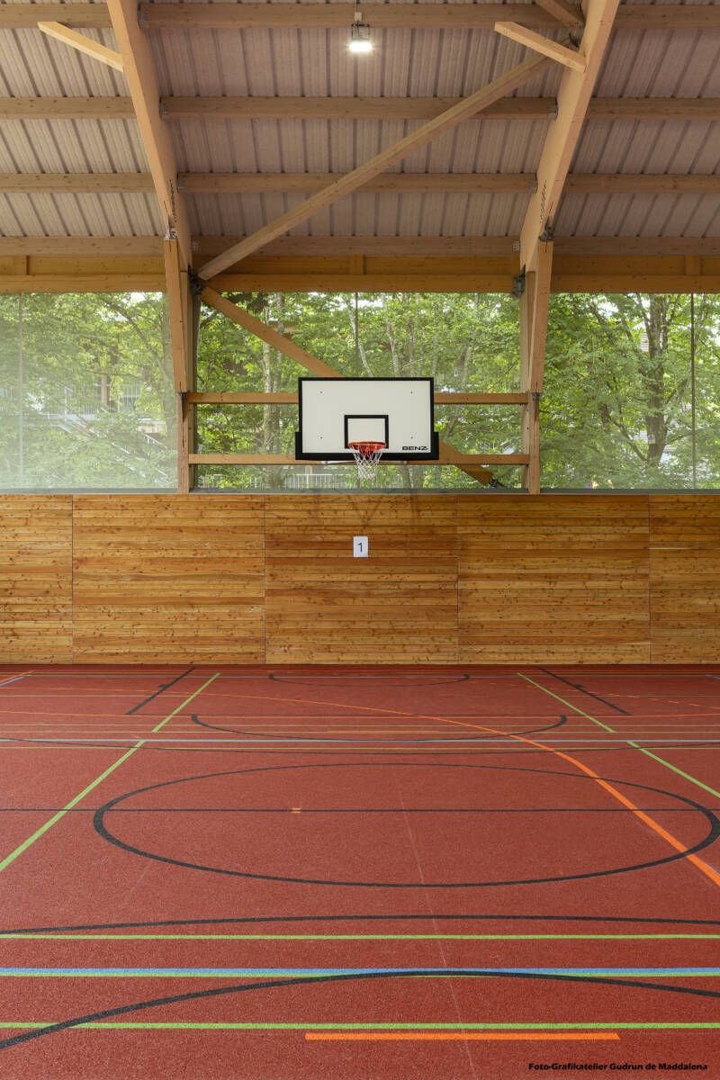PREOSPORT – TÜBINGEN (DE)
COMPLETION DATE 2024
SURFACE AREA 1280 M2 / 13778 Ft2
Construction of a preosport canopy in Tübingen, Germany
The structure is a timber frame with a steel roof to accommodate photovoltaic panels.
The facades are semi-open, with microperforated fabric at the top and wood cladding at the bottom. This allows natural ventilation of the building.
Inside, a rebound wall has been installed in compliance with DIN 18032.
Tübingen’s pupils and sports clubs can now enjoy a new open-air hall with the dimensions of a two-court gymnasium. It houses one longitudinal handball court, three cross-court basketball courts, three cross-court volleyball courts and nine badminton courts. The hall has a playing height of 5.5 m/16ft at the edge of the court and reaches a height of 8.5 m /26ft at the ridge.
And thanks to solar power generation, the sports hall will become a positive-energy building, producing more energy than it consumes.







