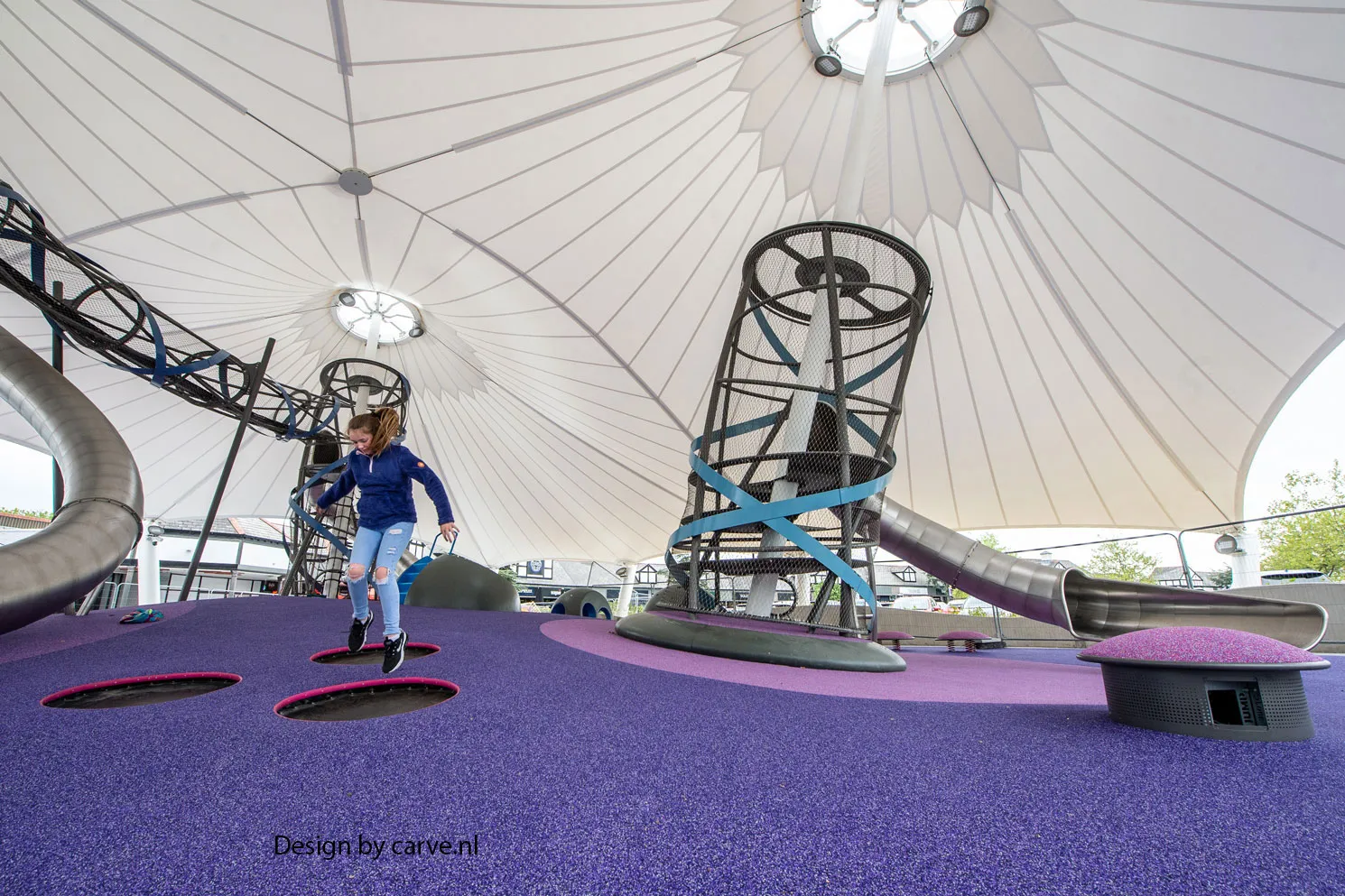SMC2 Play Spaces: Where Play Meets Architecture

SMC2 playground : Where Play Meets Architecture
At SMC2, we believe that a playground can be far more than just a recreational space. It can become a place of emotion, learning, and intergenerational connection—where architecture, nature, and imagination come together.
Our approach? To design complete worlds of joy and interaction, where every structure is an immersive experience. From elevated obstacle courses to lookout towers, treehouse cabins, and cloud-shaped modules, our creations push the boundaries of traditional play areas.
Play Architecture: The SMC2 Vision

What is Play Architecture?
More than just a playground, play architecture is the art of designing playful spaces and constructing recreational structures. It combines building regulations with aesthetic, spatial, and layout concepts, while also considering the social and environmental dimensions of the structure and its integration into the surrounding area.
The Playground as a Living Space
Our playgrounds are not just equipment—they are fully architectural spaces designed to invite children to explore, climb, and dream, while offering parents, grandparents, and caregivers a place to share in those precious moments.
SMC2 structures are tall, open, and accessible: they’re made to climb, slide, run—and stay. Their verticality makes them strong visual landmarks—true totems in both urban and natural settings.
Narrative and Sensory Worlds
We create suspended worlds that blend dream and reality. Tree-like cabins, lookout towers rising above the landscape, climbing nets, trampolines, infinite slides—children explore, experiment, push their limits, gain independence, and spark their imagination.
Each play area is designed as an immersive adventure, where even the ground becomes part of the experience. Varied textures, vibrant colors, bumpy surfaces, and springy elements amplify the sensation of movement and discovery.
Playing Together, All Year Long

A Four-Season Covered Playground
One of the biggest barriers to playground use is weather. Too hot in summer, unusable in rain or cold—many playgrounds remain underused.
We believe play should never be limited by the climate. Our play areas can be covered using textile membranes, which offer effective protection from rain, sun, or snow, while still allowing soft natural light to pass through.
Our solution? Covered playgrounds, protected by lightweight and elegant textile or timber roofs.
These weather-resistant coverings allow year-round access. They filter UV rays, enable natural ventilation, and ensure comfort—without compromising on design.
Eco-Designed Play Architecture
At SMC2, sustainability is at the core of every project. We follow less is more principles: minimalist materials, lightweight structures, reduced carbon impact, easy maintenance, and long-lasting durability.
Each project is custom-designed to integrate harmoniously into its environment—whether a shopping center, urban park, mountain site, or schoolyard.
Intergenerational and Inclusive Design
Beyond aesthetics or technique, our playgrounds are designed to bring people together. Because play has no age, we include stairs, platforms, rest areas, and observation spots so all generations can share in the moment. Children, parents, seniors, educators—everyone finds their place in a welcoming, safe, and stimulating environment.
Accessibility is also a top priority: every child, regardless of their needs, should be able to play, move freely, and thrive.
Public authorities and schools alike report direct benefits: kids play longer, families stay longer, and intergenerational interaction increases.
The playground is no longer just equipment—it becomes a true living space.
Flagship Project:
“Caterpilou,” the Giant Caterpillar in Lyon

In Lyon’s Confluence district, SMC2 built a spectacular playground called “Caterpilou”, shaped like a giant caterpillar.
Spread across 1,200 m², this colorful, monumental structure is 50 meters long and 12 meters tall, designed for children aged 0 to 14. Made of interconnected segments, the caterpillar offers a progressive experience tailored to each age group, with climbing nets, suspension bridges, tunnels, swings, 6-meter slides, and even a wavy floor.
Designed as a sensory, immersive, and inclusive experience, the playground includes modules accessible to children with reduced mobility.
This tailor-made project is a perfect example of SMC2’s ability to transform urban space into a safe and imaginative world—both playful and iconic.
Inaugurated in summer 2024, Caterpilou was an instant success, attracting nearly 3,500 children daily. It marks the first phase of a larger public re-greening plan, which includes planting 40 trees to create an urban forest.
Why Choose SMC2’s Play Architecture?
✔️ To create a four-season play space
✔️ To offer a sensory and immersive experience
✔️ To deliver iconic and sustainable architecture
✔️ To foster social bonds and inclusion
✔️ To enhance your site with a bespoke, high-value creation
With over 20 years of experience in sports and leisure facility construction, SMC2 brings to life a simple ambition with its Play Architecture offer: To make play not just a moment, but a way of building and living together.









