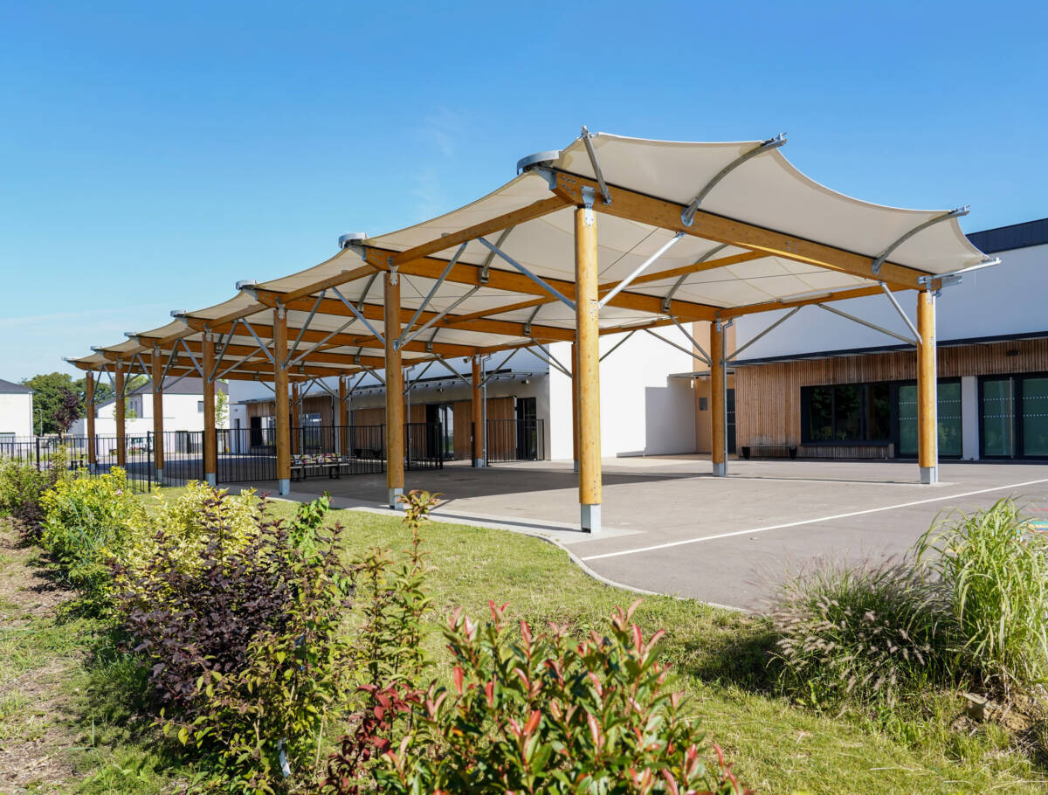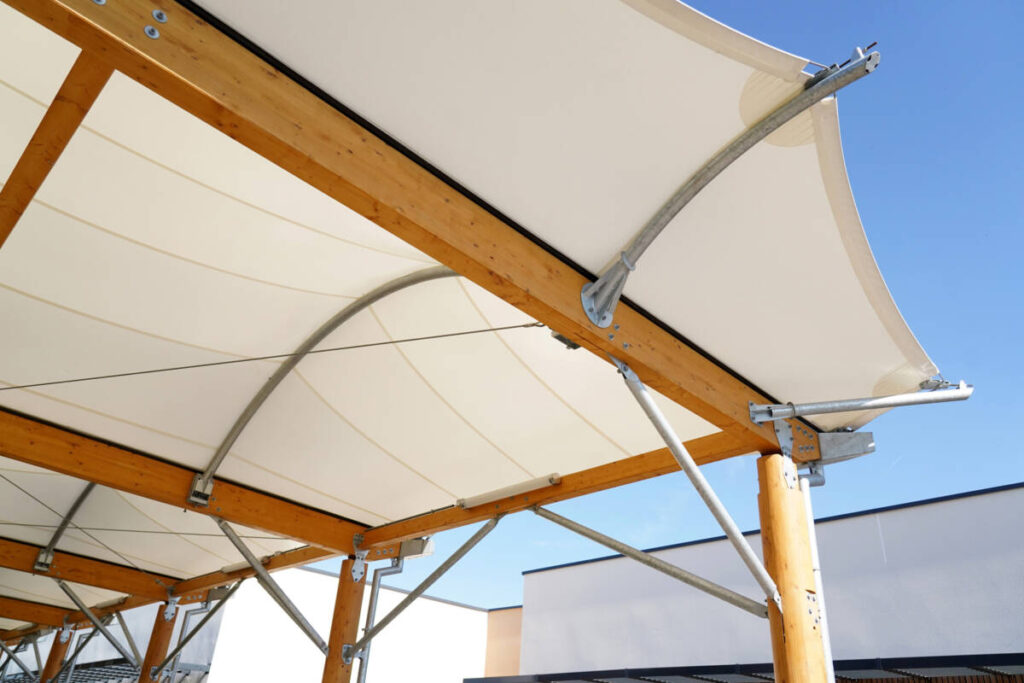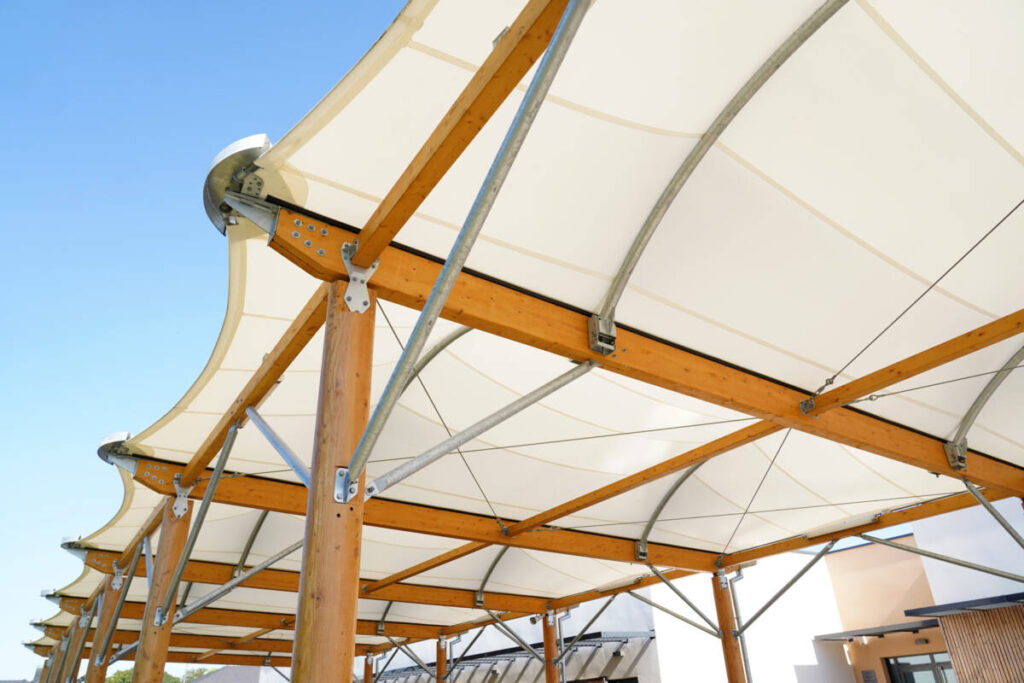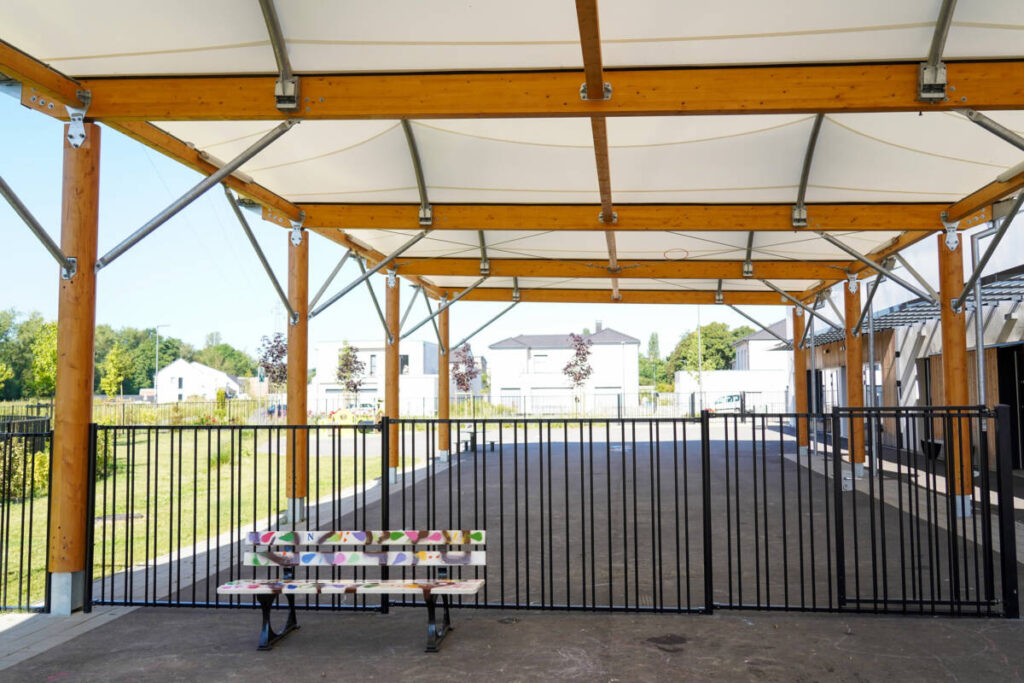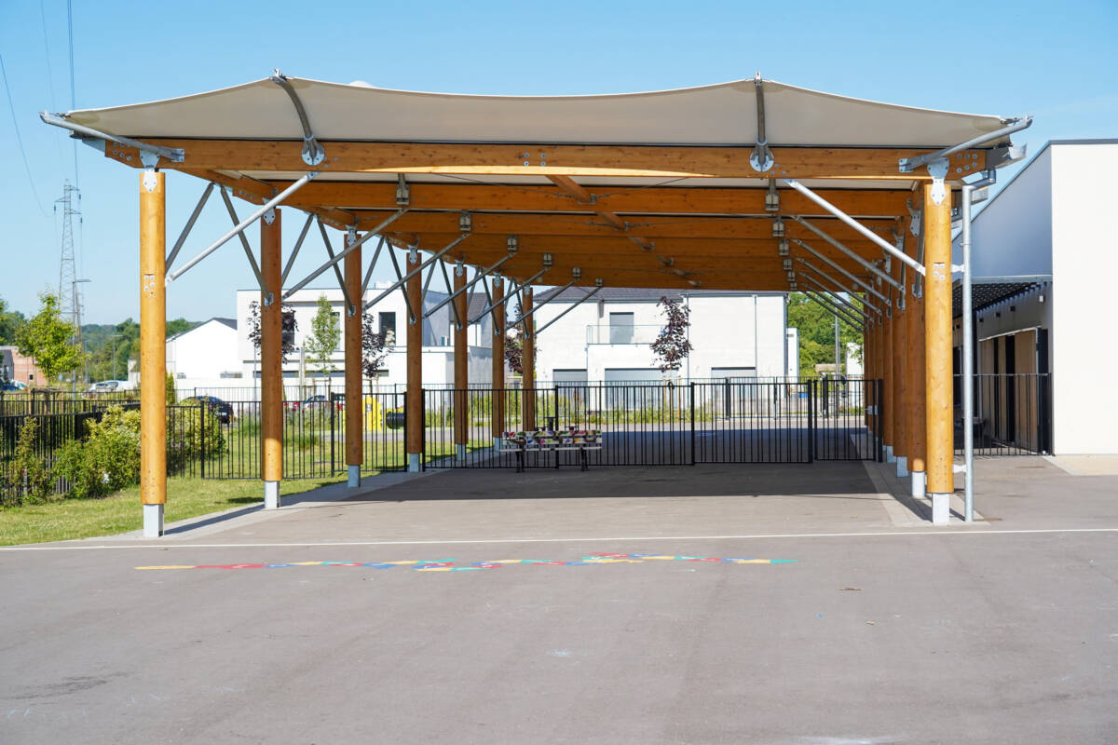SCHOOL CANOPY – TERVILLE (FRANCE)
Location TERVILLE (FRANCE)
COMPLETION DATE 2023
SURFACE AREA 335 M2 / 3606 Ft2
COMPLETION DATE 2023
SURFACE AREA 335 M2 / 3606 Ft2
Construction of a school canopy at the Terville school complex.
The structure is made of a mixed timber and steel framework with a stretched canvas roof, providing optimum natural lighting and protection from the elements.
The 335 m²/3606 Ft2 canopy was designed to blend harmoniously into the architecture of the school complex.
The new space can be used in a variety of ways: as a sheltered play area during recess, as a meeting place for outdoor school activities, or as a reception area for parents at school entrances and exits.
The new school canopy significantly enhances comfort and quality of life at the Terville school complex, providing a protected, multi-purpose space that will benefit the entire educational community for years to come.







