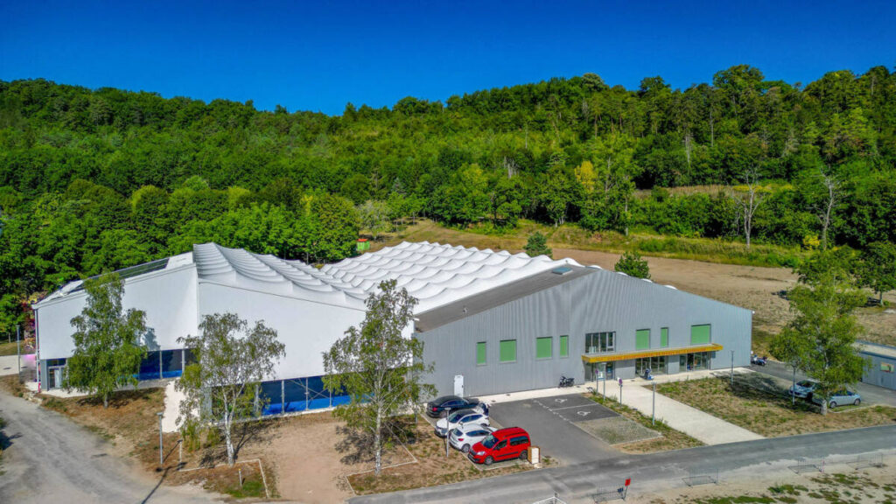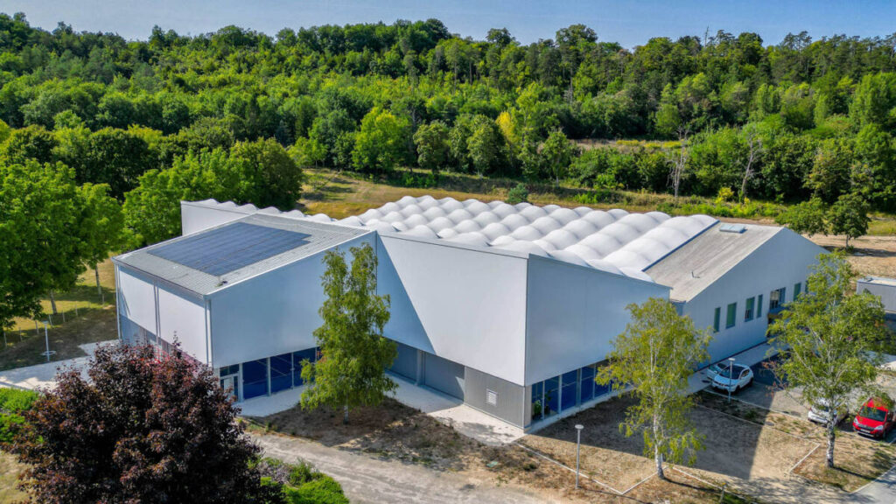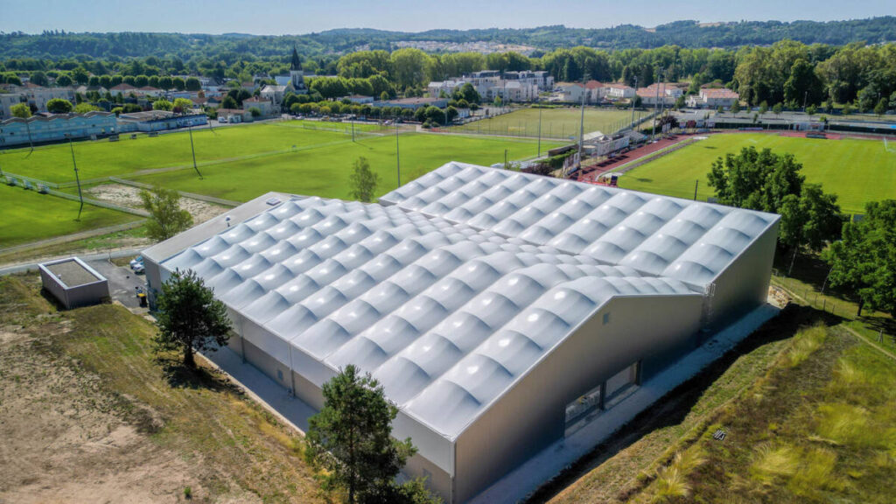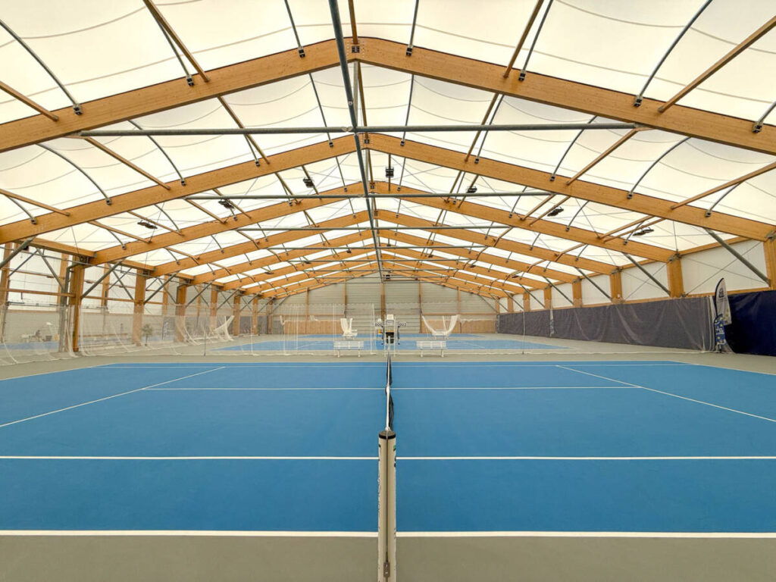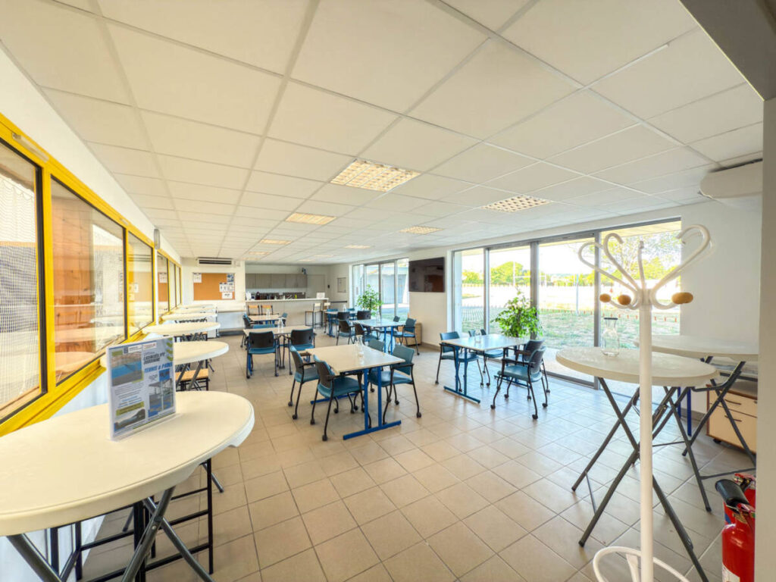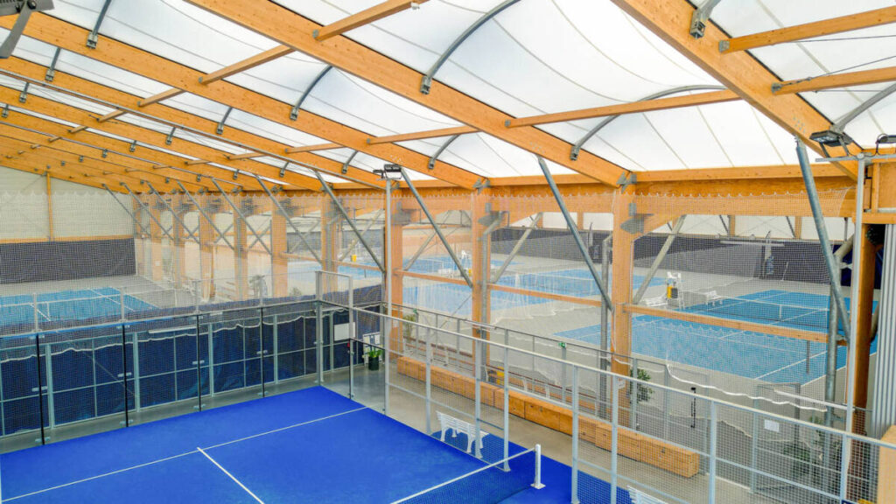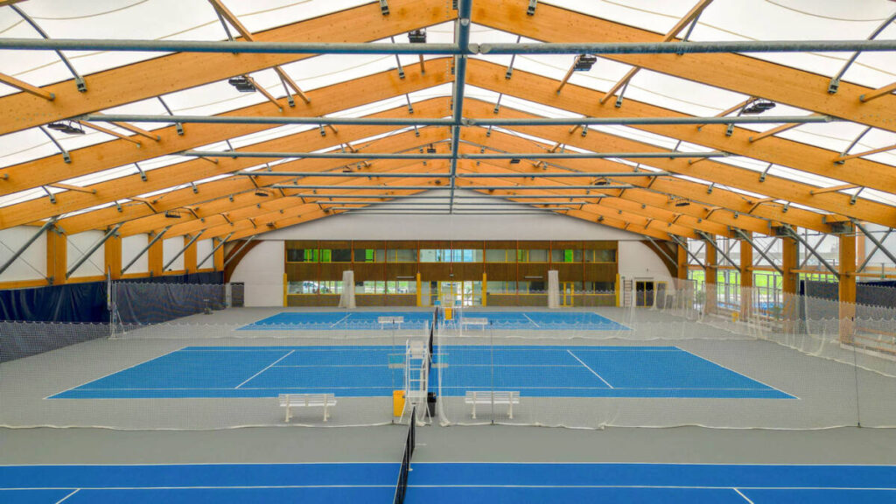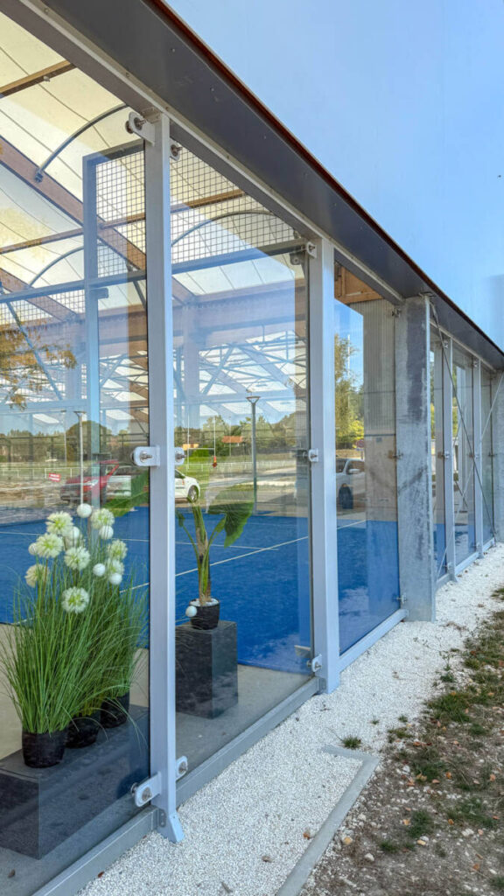TENNIS HALL – TRELISSAC (FRANCE)
COMPLETION DATE 2023
SURFACE AREA 3700 M2 / 39827 Ft2
Design and construction of a tennis and padel hall in Trelissac (France)
SMC2 carried out the renovation and extension of the departmental tennis center in Trelissac.
The project began by dismantling the existing building and deconstructing it, removing the framework, roofing, lighting, etc. Only the offices and changing rooms remained. The materials recovered were used to build another tennis hall in the Dordogne.
This complex has a surface area of 3700m²/39827 Ft2. It comprises 4 tennis courts and 2 padel courts. The structure is made of glulam timber, and the roof is covered with a textile membrane. Some of the facades are glazed, while others are steel clad.
This project is a fine example of SMC2’s expertise in managing projects from conception to completion, and of its ability to build virtuously by limiting the environmental impact of its structures as far as possible.







